From DIY Reno to Home Bliss
- mariacristina212
- Jan 31, 2023
- 4 min read

DIY stories follow us everywhere! From Pinterest boards to TV shows and from instructional step-by-step books to the experimental improvised enthusiast. Not sure if it's the added value of something created by our own hands or the favourited before and after that we love the most. Either way, DIY stories are not always as pretty and smooth as portrayed on social media. In real life, DIYs are stressful, chaotic, and many times, a complete nightmare when not done properly. But, this one is a happy and successful one so join us because you are in for a treat!
Tv personality, host, and producer Nicole Servinis and partner Mat Cart reached out to us looking for some help and guidance on designing their living room space for their recently purchased home in Toronto. This was their dream house, but it needed some work! They had a clear idea of what they wanted regarding colour and style but were not sure how to put it together so this is when we jumped in.
The Space & Scope of Work
Before Pictures of the Living Room Space
When we first spoke to Nicole and Mat, they made it clear their vision included a contemporary but cozy home with lots of whites and sandy tones, black and tan accents, and some wicker and leather for added texture. These aspects are very much inspired by the California Chic aesthetic. They were about to embark on a full home renovation process that included ripping out the flooring, repainting walls, a brand new kitchen, replacing the fireplace, and adding all new furniture.
Inspiration Images
As part of our discovery call, we ask our clients a series of questions to better understand their vision for the space, their overall lifestyle, and must-haves to understand how they will be using the space. In this case, their living room was meant to be the main entertaining area to host family and friends and to relax while watching a movie or reading a book. The room was going to be divided into two main areas: a sitting area by the fireplace and a coffee/bar station open to the kitchen, and a more intimate seating area and TV nook.
For Nicole and Mat, the living room is the heart of the home so having a functional, welcoming, and beautiful space was a must. They entertain often so seating for 6 to 8 people was important. Lighting was also a key to creating different atmospheres and achieving that cozy vibe, especially around the fireplace.
The Design Process
Some of the must-haves for Nicole and Mat were a nice seating area for 2 by a built-in fireplace and a coffee/bar station so we made sure all pieces were really comfortable and loungy. With the fireplace wall being the focal point in the room, we also wanted to elevate the look by adding beautiful art pieces and decor above the mantel. Plants and textures are great to add interest and soften up the space. This space is great to sit alone or in company and read a book while enjoying a cup of coffee, but it also served as additional sitting for larger gatherings.
3D Design by White Dahlia Design
For the other area, they already had a sofa in mind they wanted to purchase so that was our starting point to create the space layout. Secondary sitting options such as a bench and ottomans are also great as they not only serve as seating but also to put your feet up or even as added storage. For the walls, they wanted interesting art and decor pieces so we layered both and used wall ledges to create depth and height. The console table decor was also key to adding texture through plants, branches, and more personalized accessories such as books and souvenirs for a more personal touch. They already had a designated spot in the home for family pictures so that was a no for this room.
All of our design packages include two design concepts and one round of revisions, a process in which we review any changes or revisions our clients may have and in this way make sure we meet their vision and give them all their must-haves. Once the design was approved the reno started, the furniture and decor pieces were purchased and delivered, and just like that, their dream home was completed!
The After
Living Room Design by White Dahlia Design
DIY projects can be overwhelming and stressful but Nicole and Mat looked for advice to make sure they were on the right track to creating a cohesive look and they took it on their own from there. The design for the living space marked the tone for the design of the rest of the house which included the kitchen, bathrooms, dining, entryway, staircase, and bedrooms. Nicole and Mat did most of it themselves, which saved them a ton of money and added a ton of value! Nicole also utilized HomeSense and Noa Home among other brands for the large furniture items which were key in getting that elevated overall look.
For the rest of their home, Nicole and Mat carried the same style and colour scheme proposed in the living room with, of course, some touches of their own. We have to say they did an amazing job. We are sure they will enjoy this home for years to come and will create many beautiful memories. This has been, without a doubt one of our favorite spaces and clients we have worked with and we are really proud and happy we were part in creating their forever home!
Nicole Servinis
Shop This Design's Favourites
If you enjoyed this post and want to browse through other past designs done by us, we recommend this amazing transformation of a downtown Kitchener loft or this beautiful basement reveal. We hope we sparked some ideas for your own spaces and remember that if you need some extra advice, we're here for you! For more information on our packages and previous work, visit us here!
Thank you for following along.
White Dahlia Design Team





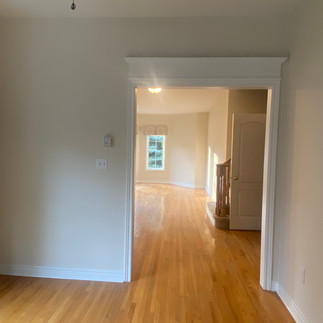

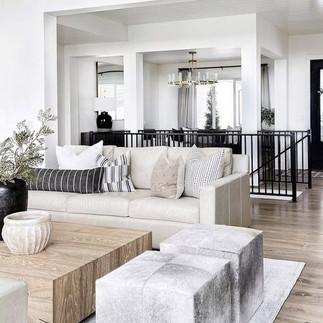



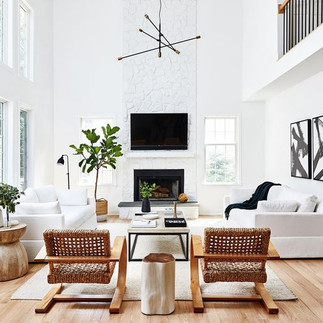



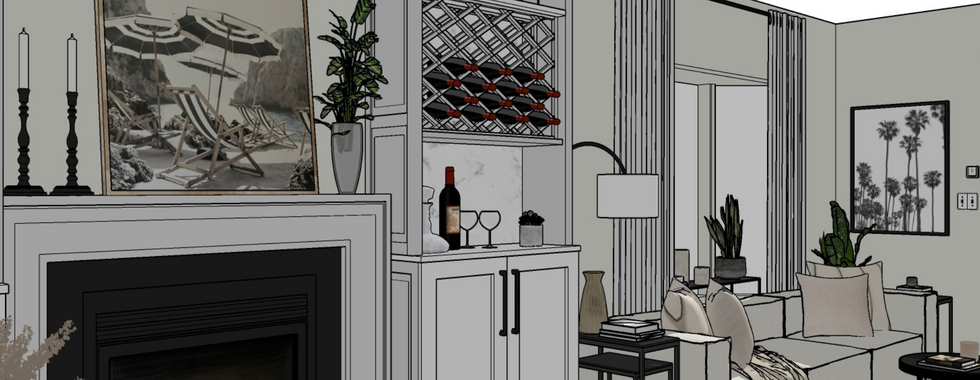









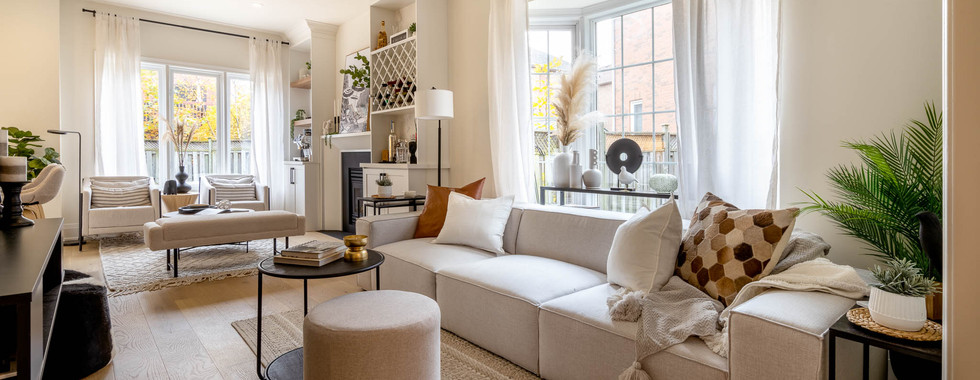

































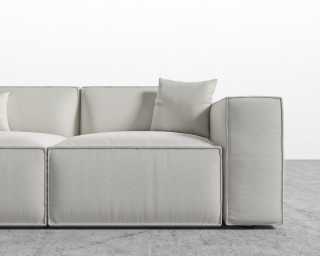







Comments