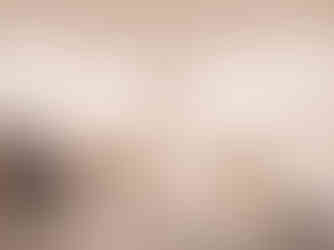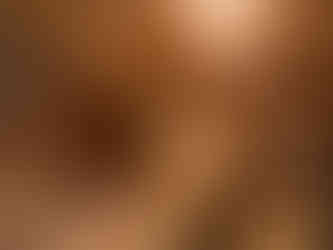A Special Basement Renovation Reveal!
- mariacristina212
- Jul 20, 2022
- 7 min read
Our clients for this project are very special, not only because they are the most wonderful people, but also because over the years, we have had the pleasure to design different parts of their house to help them build a forever home. With their style being eclectic boho, we had so many opportunities to have fun with colours, textures, and mixed patterns for each of the spaces we designed. Over the years as their family grew, we designed their living room, dining room, sitting room, two home offices, bedroom, and now recently a complete basement renovation.

Basement Design By White Dahlia Design
To give you a quick background on the space, the basement is approximately 1,300 SF. It was an unfinished basement that was mainly used as storage and a gym. It also had a small kids' hockey rink that was put in by the previous owners. As their family grew they needed more usable space, but a dark and cluttered basement wasn't adding many functions to their home. Our task was to create a unique layout that fit our client's lifestyles and the growing needs of their family.
The Challenges
As with most basements, one of the main limitations when creating a space layout was to work around existing posts, columns, mechanical rooms, and limited access to windows so these became the starting point to plan and create a functional and fun room for everyone to enjoy.
Before Pictures
Getting Started
Online interior design is a great option for getting help not only with decor and accessories but also with full renovations. Starting with a full 3Design plan will not only help you envision the end result but it will help keep your contractors on the same page and avoid any costly misunderstandings. We always begin with a complimentary introductory design call, where we ask you a few questions about your family, lifestyle, style, functional needs, and of course, the dreams you may already have for the space. We review your floorplans, a video of the space, and inspiration photos together so we can start brainstorming initial concepts.
The Opportunities
Here are some of the inspiration photos that were used for this project. It was all about continuing the bold and daring designs we used for the upper floor into the basement. We wanted to use rich colors but still keep the basement feeling light and airy. It's always great when we have clients that completely trust our design skills and therefore give us the go-ahead to be creative and have fun!
Inspiration Pictures
Their ask was a basement layout that would be a great place for entertaining and hosting extended family but also had the kids in mind. A gym was also a must, along with a guest bedroom, and a bathroom with a sauna. Other must-haves were a workout space, storage, a play area for the kids, and an open concept entertaining space with a bar and plenty of seating to host reunions with family and friends. With these parameters in mind, we designed two layout options for them to choose from.
The result
With two initial design concepts and some very important feedback from our clients, we ended up melding the two designs together and with some tweaking, we landed on the perfect final design! The perfect multifunctional open concept entertaining space for both adults and kids, and the dreamed look that reflected our client's fun personalities and lifestyles!
Design Concept Video by White Dahlia Design
Our design goal was to make it as open-concept as possible with a large area to entertain while still being able to keep an eye on the kids. That's why in the middle of the space is a large bar that overlooks the cutest play nook with sliding barn doors that easily hide all of the kid's messes.
Living area
Design By White Dahlia Design
With plenty of seating for guests to mingle or watch a movie or play a game, the living room has plenty of both fixed and movable furniture pieces that adapt to every occasion. The media wall unit becomes a focal point not only to display decor, pictures, and a large TV but also to store plenty of items out of sight and avoid clutter.
The green wall painted in Benjamin Moore Hunter Green works as the perfect backdrop for the unique and beautiful gallery wall that combines art, shelves, and plant items. Finishing touches are the key to making a space feel cozy and professionally designed.
Styling
Before Styling After Styling
Before Styling After Styling
Before Styling After Styling
Before Styling After Styling
Often we get asked, where to get accessories that are unique and create that wow factor. One of our favourite accessories brands for styling is Umbra. Not only do we love Umbra because it is a Canadian brand, but also because they have a wide variety of unique and high-quality decor items at a very reasonable price. Umbra pieces for this area included the Bolo wall hanging planter, which we love because it can be hung from the ceiling or the wall. The gold wall perch shelves are perfect to place candles or accessories in your entryway or add a unique feature to a gallery wall. The gold frame Matinee wall set is perfect for family photos and our favourite part is the ledge where you can add faux greenery to build more interest into a feature wall, and the Hubba Arched Mirror, the perfect for an accent piece in your room.
The Bar
Located in the heart of the space, the open concept bar provides plenty of counter space and fixtures perfect when hosting. We also provided extra seating that is in close proximity to the play area, making this feature very practical to have fun while kids are also having fun. To add some drama and contrast, we use Benjamin Moore Cheating Heart for the back wall and chalk paint on the side perfect to display menus, messages, or kid's doodles.
Design By White Dahlia Design
Play area, reading nook, and workspace
Design By White Dahlia Design
Everyone in the family has their own space to retreat! for the kids, the perfect nook to play and imagine! this area allows the fitting of multiple toys, storage options, seating, and accessories for kids to enjoy. It also allows for room to change in the future as kids grow. The large barn doors allow for added privacy for both kids and parents while also serving as a white canvas to doodle on the other side.
Cozy Nooks
Design By White Dahlia Design
We incorporated a cozy reading nook since it's a great place to grab a book, work on the laptop or take a cat nap. Creating the ideal reading nook required a comfy chair with an ottoman, a warm snuggly throw, pillows, a task light, and some unique wall decor. The additional option for a built-in office desk is great as an added area for guests to use or as a homework space for the kids as they grow older. It's important to think into the future to anticipate your family's needs when doing major renovations.

Bathroom
Well, this is so much more than only a bathroom! this is a space to relax, pamper and disconnect. We were aiming for a fun spa look with a glance of boho by introducing lots of patterns, pops of color, and unique decor pieces. Some of our favorite pieces in this room are the beautiful ceiling shower heads and, of course, the bold pattern flooring. Talk about making a statement!
Design By White Dahlia Design
By the way, there are so many interesting options for ready-to-install saunas! They come in different sizes, and finishes and they come in super handy when you have a short timeline on your reno. Is a great piece to elevate your bathroom and treat yourself!
Our favourite accessory here is the Umbra arched mirror as it is a stunning piece that really pulled the space together! We love that it can be laid against the wall as we have it, or, hung on the wall. Is the perfect piece for itself or as part of a vanity.
Guest bedroom
We also wanted to give guests a great experience so we created the perfect warm and welcoming bedroom for them to enjoy. Lots of texture, layers, and comfortable furniture with direct access from the main entertaining area and bathroom. Due to the nature of a basement, access to natural light was tricky but we focused on choosing a color palette that was airy and bright and would let light bounce back. Our client has already had most of the large pieces for this room, we just finished placing the bed in a different position and finishing it up with some nice accessories. Sometimes is just about the little things.
Design By White Dahlia Design
The takeaway
We bet not a lot of people would picture a typical basement space looking like this one! We created the perfect space that has a little something for everyone in the family: a space for parents to work out and pamper themselves through a long sauna session, a nice warm shower, a nap in a comfy nook, and a drink with friends. Also, we created the perfect space for kids to play and have fun, watch a movie, and have fun on a game night.

White Dahlia Design Team
We love creating a sense of home and a space to create memories, and we are sure that this is a successful design that will last for years to come and that marks the perfect addition to the other rooms in the house that were also designed with the same purpose.
We hope you enjoyed learning about this very special project and remember that if you want a space like this of your own, we will be more than happy to be part of it. Start with your complimentary call here so we can chat about how we can help or go here to find out how we work. Our e-design services are available globally for residential, commercial, and Airbnb design projects.
Thank you for reading us!
White Dahlia Design Team















































































Comments